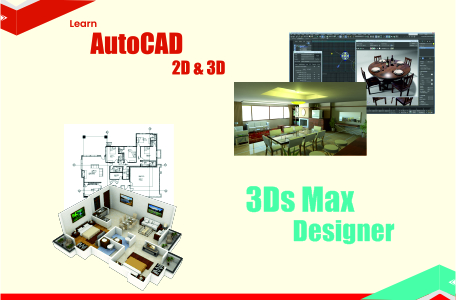

Autocad 2D/3D and 3Ds Max Course
AutoCAD is a commercial computer-aided design and drafting software application. Developed and marketed by Autodesk, AutoCAD 2D/3D and 3Ds Max was first released in December 1982 as a desktop app running on microcomputers with internal graphics controllers.
Autocad 2D/3D Syllabus
3Ds Max Course Syllabus
- Getting familiar with AutoCAD, Creating drawings.
- Modifying drawings, Status bar toggles.
- Drawing Tools, Drawing properties.
- Hatch & Gradient.
- Managing drawing with Layers.
- Dimensions & Annotations.
- Text & Tables.
- Working with blocks & Groups.
- Using attributes, External references.
- Blocks & ADC, Layout settings.
- Advance Tools & commands.
- Practice sheets, Live Projects.
- Introduction: Polygon tools & techniques for modeling,
- Spline tools and techniques for modeling, Modeling organic /inorganic objects,
- Modifiers, Viewport management, Compound-Primitives,AEC walls,
- Windows, Foliage, Splines & Lathe, Editable poly-vertex & Modifiers
- FFD / Wave / Noise / Normal / Bend / UVW map, Standard Materials-Diffuse
Lighting: Lighting tool s and techniques, Omni & Skylight
Shadows: Depth-Map & Retraced
Texturing: UV Space, Using the Material Editor, Materials and Maps
Animation: Rendering, Walk Through,Perspective ,Product Modeling
Interior: Design for Home, Bedroom, Kitchen, Furniture Designing etc.
Exterior: 3D Exterior Model Design, Office Premises & Many More…
Course Duration
4 Months
Eligibility
- Preferably be a 12th Std. passed student. (Not Compulsory)
- Keen desire to learn Interior Design
Advantages Autocad 2D/3D & 3Ds MAX Training
- Draw to Scale. Main benefits of AutoCAD is that it allows you to draw to scale
- Easy Layout and Viewing
- Draw Accurately as per requirement
- Make Changes Easily and Reduce Risk of Error
- Identify Design Problems
- Calculate Material Quantities for Production
- Store and Transfer Data Safely
- Save Time and Money
Our Student Testimonial



Frequently Ask Questions
AutoCAD is a software program built to design and shape the 2-D and 3-D images. It provides the tools by which a detail design of the product can be done. It also has the option to create detailed design layout, which can be automatically drawn by using source model
AutoCAD can be used by the professionals to visualize the imaginary view of the product on a computer system. In AutoCAD, it is possible by the drafter to make the changes in the product before it gets finalized for design. It also gives the freedom for the designer to implement their various ideas and represent them to the suppliers or their clients.
To run AutoCAD software, the operating system of your computer should support graphic controllers. It is free to use and can be downloaded from its official site. The AutoCAD software is mainly used by Architects, mechanical engineers, mechanical engineering students, etc., across the globe to design the complex infrastructure and identifies flaws before implementing it so that they can save time and resources.
Learn the Basics: Once you’ve grown comfortable with the setup of the software, you’ll need to learn the basics. This can take up to Two months as well.
In AutoCAD, .dwg file format is used for design, it can be an interchangeable format. The file format which is interchangeable has the extension as DXF and operates data operability. It provides different languages which can be used as per the requirement.
CAD describes using computers to create technical drawings, whereas AutoCAD is a specific type of professional CAD software that can create both 2D and 3D drawings and models.